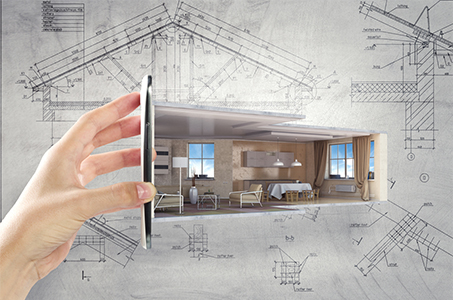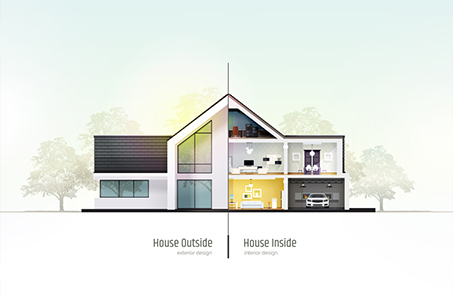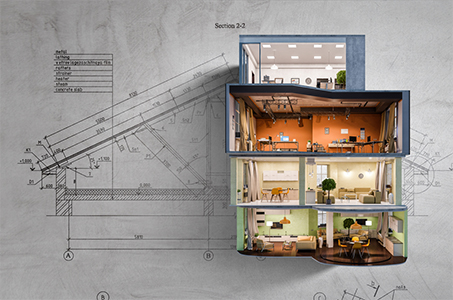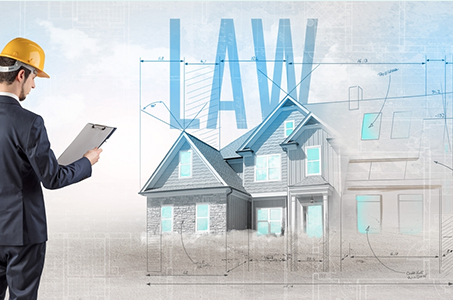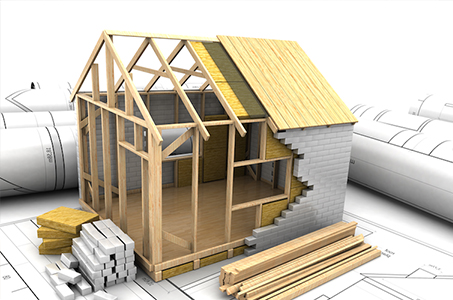ADU SERVICES
ADU DESIGN AND BUILD PROCESS?
At FORTUNE ADU, we offer design and build services, taking you from A-Z with minimal fuss. Our clear, straightforward communication ensures you have full financial visibility right from the beginning. The Step by step process is as below:
Discuss the requirement and homeowner’s vision.
Determine what type of ADU works on your property. You will need a property survey to determine the existing property dimensions and whether an attached or detached ADU is possible.
If the ADU is detached or involves an addition to the existing building, a plan must be prepared to show the location, dimensions, and elevations of the proposed ADU. If the ADU is internal to an existing building, then a floor plan must be submitted showing the footprint of the Primary Dwelling Unit and the footprint of the ADU. The plan must be prepared by a licensed architect or engineer.
A duly filled and signed application must be filed to the Department of Planning and Community Development along with the survey and plan to seek a Zoning Permit for an ADU. Within 10 business days after the application is deemed complete, the Zoning Officer shall schedule a meeting with the applicant to discuss the project. Within 10 days of this meeting, the Zoning Officer shall render a final decision and notify the applicant as to whether the ADU is approved.
Once the zoning permit is issued, a building permit application and construction drawings must be submitted to the Building Department. The ADU cannot be occupied until a Certificate of Occupancy is issued by the Building Department.
